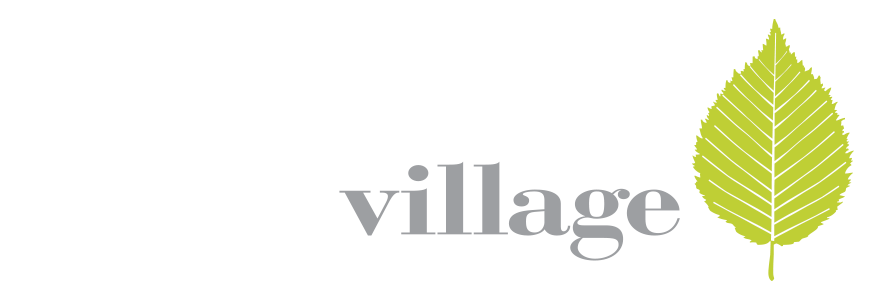Small Town Feeling – Big City Amenities
Explore Phase 3B
Phase 3B offers a selection of well-positioned lots that balance privacy with easy access to the Village’s growing amenities. While located further from the central park, this phase provides a quieter setting within the community and is still connected through trails and pedestrian-friendly streetscapes. With limited availability remaining, now is the time to secure one of the last opportunities in this phase.
To guide your planning, you can review the Architectural Guidelines for design standards and the Lot Sizes & Garage Placement details to find the right fit for your future home.
Browse what’s left in Phase 3B, and return to the Village Map to continue exploring additional phases and opportunities throughout West Park Village.

Lot 58 – Available
Lot 58 – Block 105
Standard Lot
$91,000
For more information call Dan Beaulac at (306) 227-5597
Sold
Sold
Lot 27 – Available
Lot 27 – Block 106
Standard Lot
$95,500
For more information call Dan Beaulac at (306) 227-5597
Lot 26 – Available
Lot 26 – Block 107
Lot Backing Buffer
$97,790
For more information call Dan Beaulac at (306) 227-5597
Lot 29 – Available
Lot 29 – Block 107
Lot Backing Buffer
$97,700
For more information call Dan Beaulac at (306) 227-5597
Lot 30 – Available
Lot 30 – Block 107
Lot Backing Buffer
$83,300
For more information call Dan Beaulac at (306) 227-5597
Lot 31 – Available
Lot 31 – Block 107
Lot Backing Buffer
$83,300
For more information call Dan Beaulac at (306) 227-5597
Sold
Lot 40 – Block 105
Lot with Lane
$95,900
For more information call Dan Beaulac at (306) 227-5597
Lot 44 – Available
Lot 44 – Block 105
Pie Shaped Lot
$95,500
For more information call Dan Beaulac at (306) 227-5597
Sold
Architectural Controls and a House Footprint and Garage Placements were developed under the consideration that everyone’s property values will be maintained by providing consistent design requirements on every home in the community.

